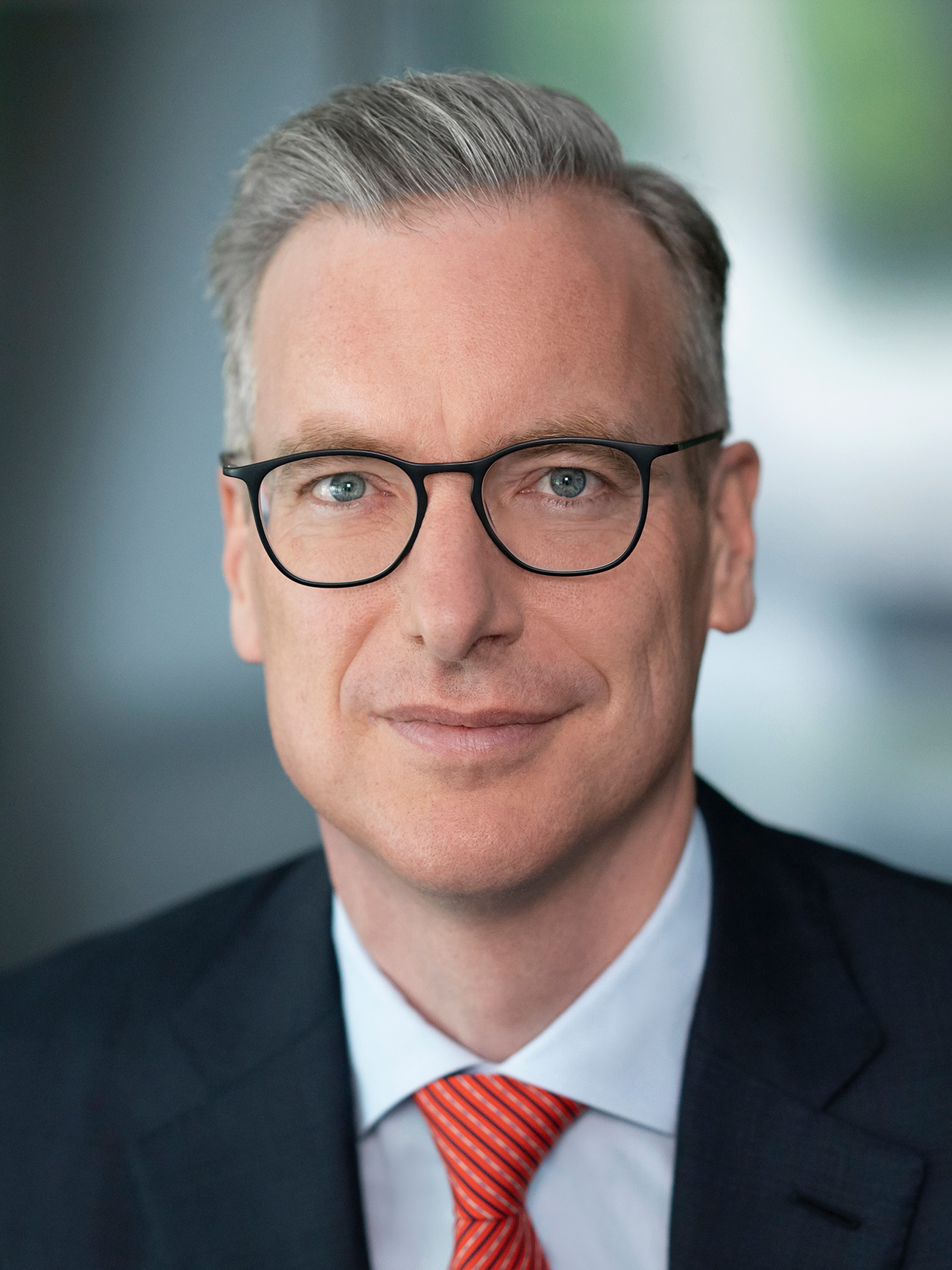Media centre
properties.trackTitle
properties.trackSubtitle
Terms of use
Board of Management








Dr. oec. publ. Joachim Wenning
1965, Economics Graduate,
with Munich Re since 1991
Chair








Dr. rer. pol. Thomas Blunck
1965, Business Management Graduate,
with Munich Re since 1999








Nicholas Gartside
1975, Master in International Relations,
with Munich Re since 2019








Stefan Golling
1976, Mathematics Graduate,
with Munich Re since 2001








Dr. rer. nat. Christoph Jurecka
1974, Engineering Graduate,
with Munich Re since 2019








Dr. rer. pol. Achim Kassow
1966, Business Administration and Economics Graduate,
with Munich Re since 2020








Michael Kerner
1965, Bachelor of Science in Mathematics and Economics,
with Munich Re since 2018








Clarisse Kopff
1973, Master in Management, Master in Economics, Business Administration Graduate, with Munich Re since 2022








Mari-Lizette Malherbe
1984, Bachelor of Science in
Actuarial Mathematics,
with Munich Re since 2007
Architecture

Main building with ornamental courtyard, Königinstrasse 107
The Main Building at Königinstrasse 107 was built in 1912/13 to a design by the architects Oswald Eduard Bieber and Wilhelm Hollweck. With its characteristic elements of art nouveau and classicism, it has been a listed building since 1973.
© Munich Re
JPEG (RGB), 300 dpi, 4096x2160 px, 1,41 MB
© Munich Re

© Munich Re
JPEG (RGB), 300 dpi, 4026x2160 px, 1,32 MB
© Munich Re

| Main building (frontview of the garden) © Munich Re |
JPEG (RGB), 300 dpi, 4096x2160 px, 1,89 MB
© Munich Re
Foto: Marcus Buck, München

© Munich Re
JPEG (RGB), 300 dpi, 4096x2160 px, 1,15 MB
© Munich Re
Foto: Marcus Buck, München

| Reception, main building © Munich Re |
JPEG (RGB), 300 dpi, 4096x2160 px, 948 KB
© Munich Re
Foto: Marcus Buck, München

East Building and forecourt, Königinstrasse 38
The East Building, located opposite the Main Building, was the first addition to Munich Re's office premises. Constructed in 1963, it was designed by Maurer, Denk and Mauder. With its anodized aluminium facade, it embodies the clear lines of 1960s architecture. On the forecourt there is an aluminium fountain “Version two” by the Munich sculptor Georg Brenning, which has been situated there since 1965. This was joined in 2000 by the aluminium sculpture “Concave rounded” by Rupprecht Geiger.
© Munich Re

| © Munich Re |

| © Munich Re |

| © Munich Re |

Building South 1, Gedonstrasse 10
After two years of rebuilding the office building on Gedonstrasse was reopened in spring of 2002. South 1 was completely restructured and renovated and now looks as if completely newly built. The alternation was done by the architects Baumschlager and Eberle from Austria who have redesigned a building from the seventies into a modern structure which complies with newest ecological technology.
Frontview of the altered and renovated Building South 1 Architects: Baumschlager & Eberle, Lochau, 2002
© Munich Re

© Munich Re

© Munich Re

© Munich Re
JPEG (RGB), 300 dpi, 4096x2160 px, 1,15 MB
© Munich Re
Foto: Marcus Buck, München

© Munich Re
JPEG (RGB), 300 dpi, 4096x2160 px, 1,36 MB
© Munich Re
Foto: Marcus Buck, München

Munich Re offices at
“Am Münchner Tor”,
Schlüterstrasse 6–10
In May 2004, the group of Munich Re buildings at and around Königinstrasse was supplemented by a new office complex some three kilometres away in the north of Schwabing: “Am Münchner Tor”. The new offices, comprising a 85-metre high-rise and a six-storey building, were designed by Munich architects Allmann Sattler Wappner and provide workspace for some 1,200 employees.
View of the high rise building "Am Münchner Tor" Allmann Sattler Wappner architects, munich, 2004
© Munich Re
JPEG (RGB), 300 dpi, 4096x2160 px, 1,23 MB
© Munich Re

"Am Münchner Tor"
© Munich Re
JPEG (RGB), 300 dpi, 4096x2160 px, 1,51 MB
© Munich Re

"Am Münchner Tor"
© Munich Re
JPEG (RGB), 300 dpi, 2160x4096 px, 1,08 MB
© Munich Re

© Munich Re
JPEG (RGB), 300 dpi, 2160x4096 px 1,22 MB
© Munich Re
Foto: Marcus Buck, München

© Munich Re
JPEG (RGB), 300 dpi, 4096x2160 px, 1,05 MB
© Munich Re
Foto: Marcus Buck, München

© Munich Re
JPEG (RGB), 300 dpi, 4096x2160 px, 1,14 MB
© Munich Re
Foto: Marcus Buck, München

© Munich Re
JPEG (RGB), 300 dpi, 4096x2160 px, 1,11 MB
© Munich Re
Foto: Marcus Buck, München

© Munich Re
JPEG (RGB), 300 dpi, 2160x4096 px, 1,03 MB
© Munich Re
Foto: Marcus Buck, München

© Munich Re
JPEG (RGB), 300 dpi, 4096x2160 px, 1,08 MB
© Munich Re
Foto: Marcus Buck, München

© Munich Re
JPEG (RGB), 300 dpi, 4096x2160 px, 1,04 MB
© Munich Re
Foto: Marcus Buck, München

© Munich Re
JPEG (RGB), 300 dpi, 4096x2160 px, 2,21 MB
© Munich Re
Foto: Marcus Buck, München

© Munich Re
JPEG (RGB), 300 dpi, 4096x2160 px, 1,48 MB
© Munich Re
Foto: Marcus Buck, München

© Munich Re
JPEG (RGB), 300 dpi, 4096x2160 px, 1,6 MB
© Munich Re
Foto: Marcus Buck, München

© Munich Re
JPEG (RGB), 300 dpi, 4096x2160 px, 1,68 MB
© Munich Re
Foto: Marcus Buck, München

© Munich Re
JPEG (RGB), 300 dpi, 4096x2160 px, 1,12 MB
© Munich Re
Foto: Marcus Buck, München
Historical images

Carl von Thieme
Carl v. Thieme (1844–1924) founds Munich Reinsurance Company in 1880.

Approbation
The Royal Bavarian State Ministry of the Interior approves the founding of Munich Reinsurance Company on 15 March 1880.

Munich Re Main Building
The Munich Re Main Building designed by architects Oswald Eduard Biber and Wilhelm Hollweck. The building is erected in an amazingly short span of time: excavation work begins in January 1912 and the building is ready for occupancy on 20 March 1913.

















